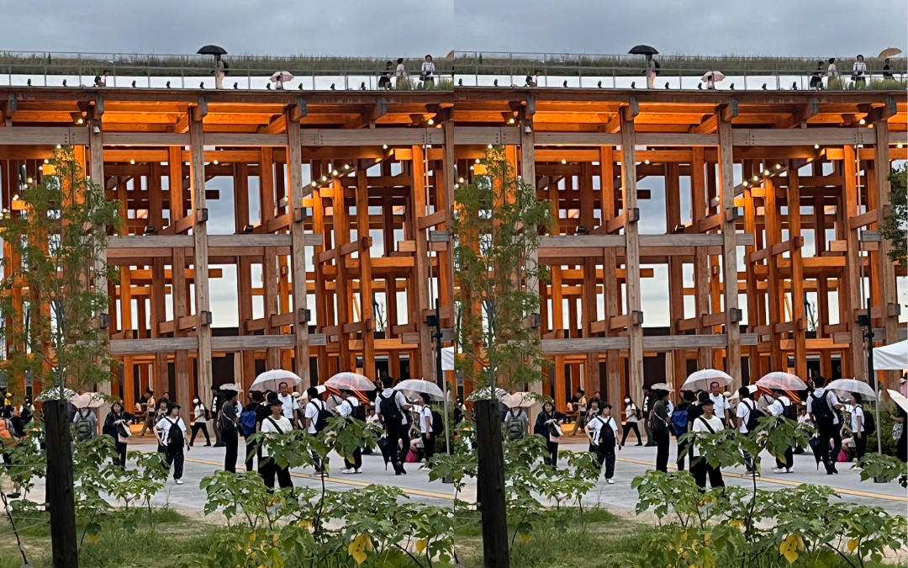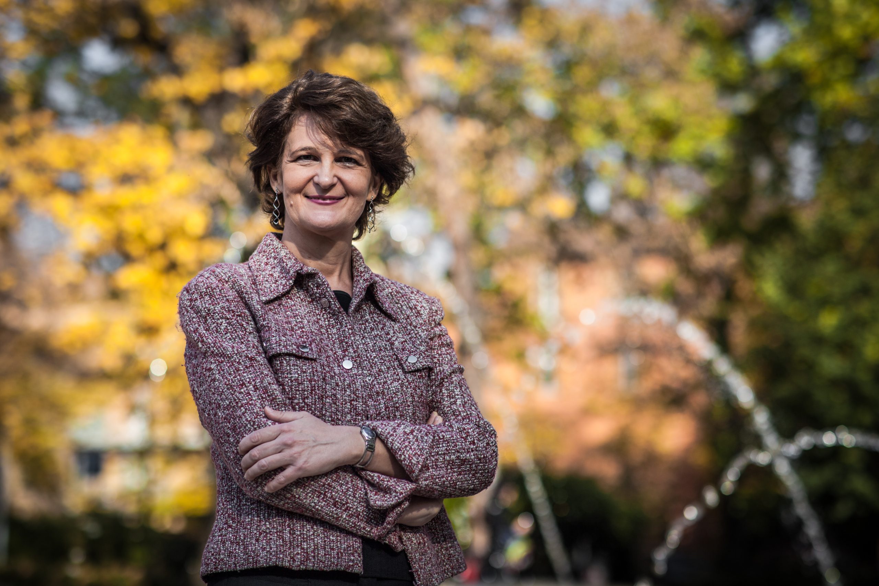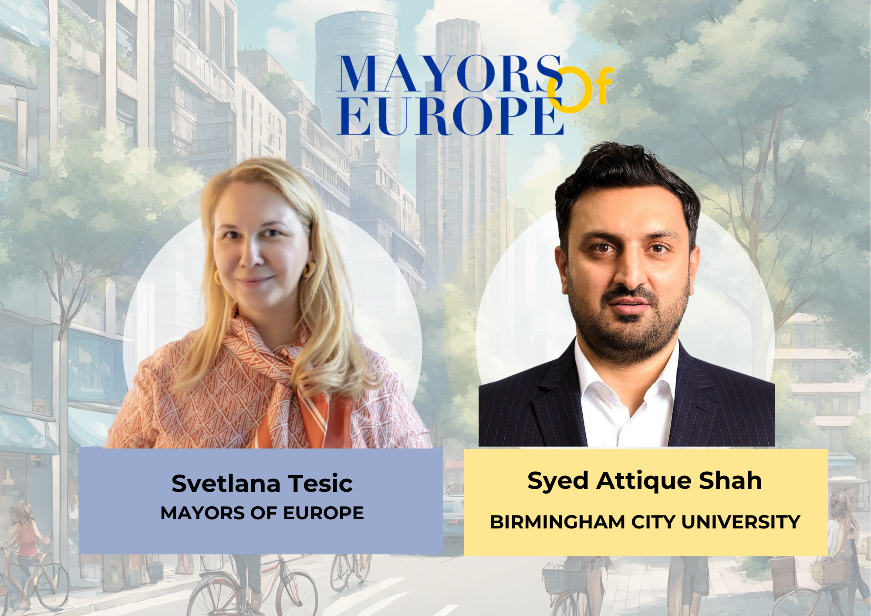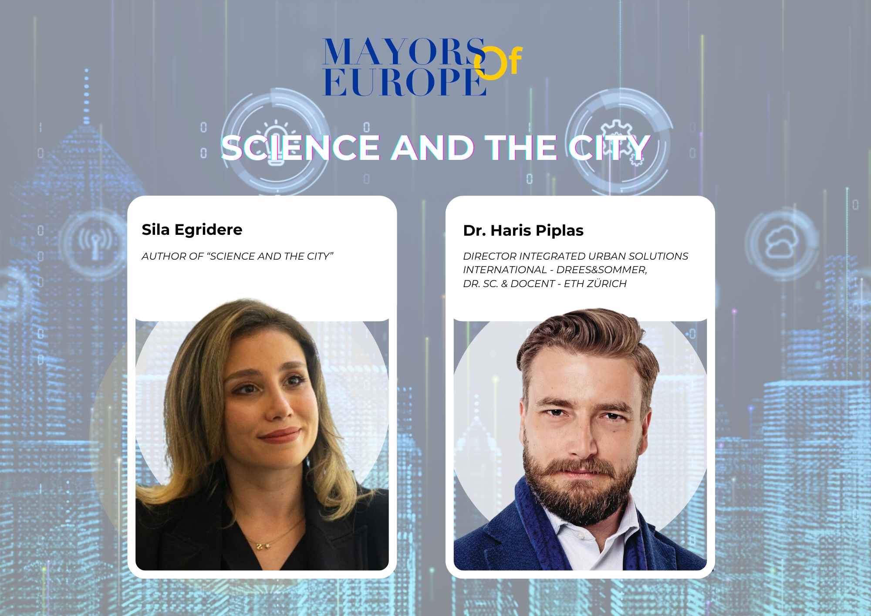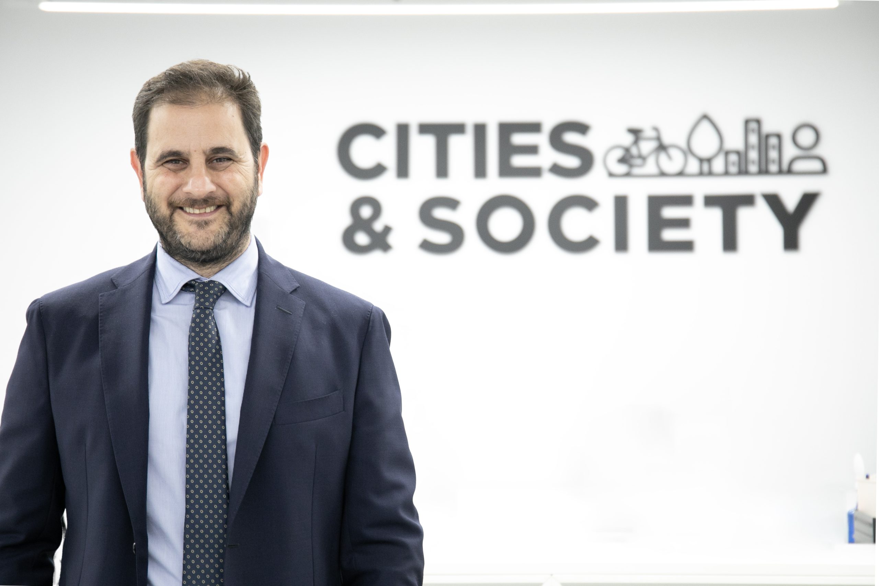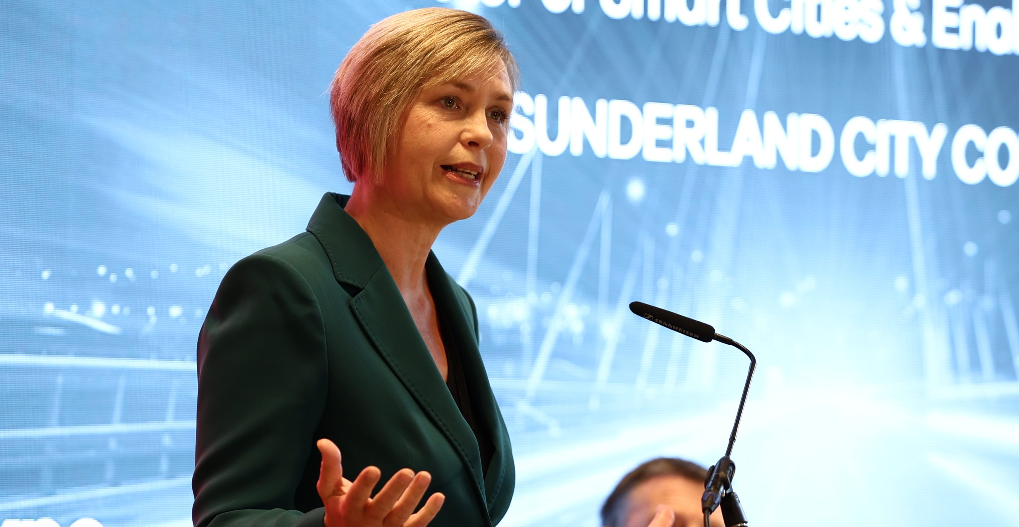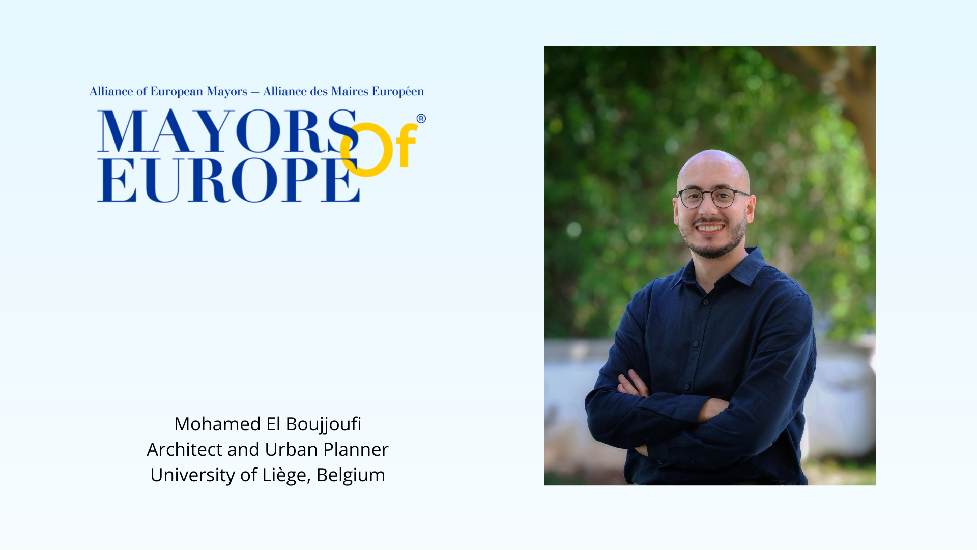A Walk Through World Expo 2025 in Osaka – Milena Ivkovic
Milena Ivkovic is an architect, urban planner, and expert in civic participation, with a specialization in place-led and participatory urban development. Her work focuses on urban greening, the regeneration of neighbourhoods’ public spaces, social inclusion, and culturally driven development. With over 15 years of international experience, she has contributed to projects across Europe, Asia, and Africa, collaborating with organizations such as UN-Habitat, UITP, and the International Society of City and Regional Planners (ISOCARP), where she served as a Board Member, managing the Urban Planning Advisory Teams (UPAT) programme.
As creative director of BLOK 74, a Rotterdam-based design studio, Milena develops communication formats and gamified simulations for citizen science and participatory planning. She also leads the non-profit think tank Placemaking Balkans, where she implements EU-funded initiatives and programmes ( Interreg, Erasmus+ ) focused on public space transformation, digital tools for inclusive design, and artistic and educational programming of degraded urban areas. Since 2024, she has served as an expert on integrated and participatory urban planning for the URBACT IV Programme of the European Commission.
Milena’s approach combines urban design methods with cross-sectoral strategies that empower local communities and foster resilient, culturally vibrant urban environments.
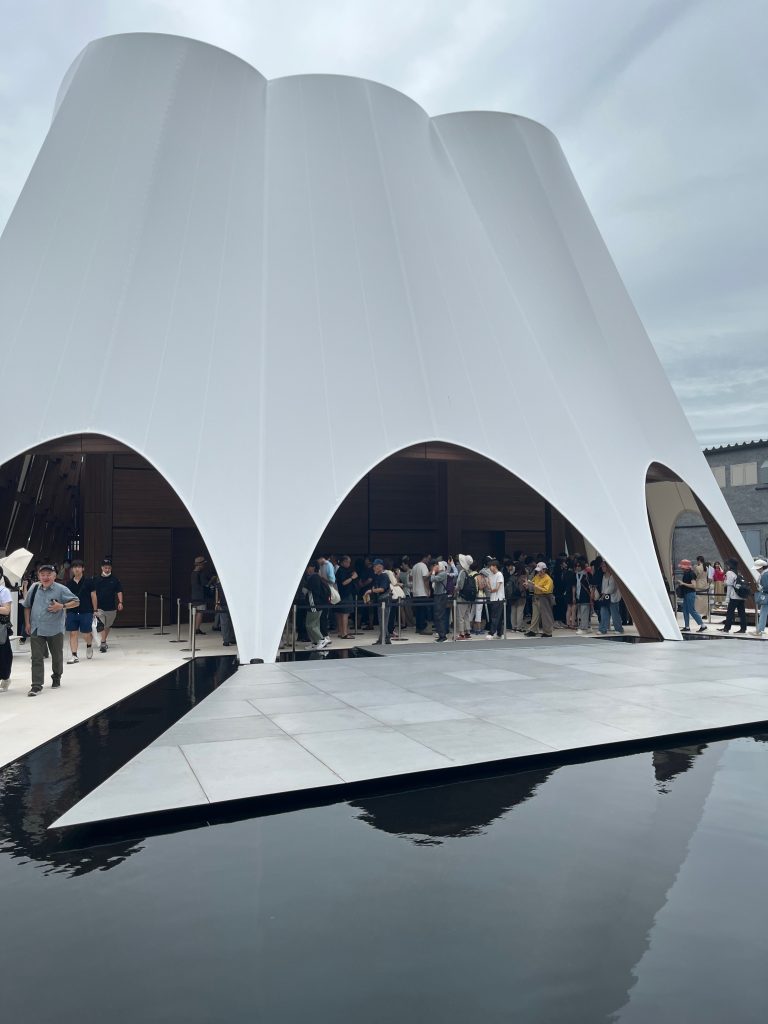
We Are Under the Same Sky
World Expos have always promised us glimpses of tomorrow — flying cars, robots, crystal towers. Yet here on Yumeshima Island, after visiting the World Expo 2025, what feels most futuristic is not some advanced machinery, but a new shared vision of the future deeply rooted in tradition, nature, and emotion.
The entry to the Expo terreins begins in an unexpected way: a vast asphalt square, shimmering in the September heat. I didn’t expect the almost unbearable temperatures; long queues stretch ahead, and everyone is slightly dehydrated. But I am patiently waiting— curious, excited, slightly disbelieving that so much of the world can gather on one small patch of an artificial island.
Once through the gates, I am entering the Grand Ring — the architectural spine of the Expo. Designed by Sou Fujimoto, the Ring is more than a structure; it is a gesture of connection. It links, shelters, and frames the entire site. Beneath it, visitors find relief from the sun; above it, there is a skywalk offering magnificent views. To walk its length is to feel both grounded and uplifted — grounded by the warmth of wood and the scent of cedar, uplifted by the sense that this is a circle uniting the world under one sky.
From the outside, the Ring seems monumental; from within, it feels intimate — almost cathedral-like. It’s like a massive wooden hug, a physical manifestation of what a World Expo strives to do: unite, connect, and protect. Inside the Ring stand the national pavilions — the human world of culture and story. Outside are the tech corporations and variousthematic pavilions — the artificial world of technology. I see this as a intention to say the following: inside is what connects, outside is what we make with tech. Maybe we don’t want too much of the that outside tech world to seep in? Whatever the personal interpretation may be, the Grand Ring is the first thing you see and the last thing you leave behind.
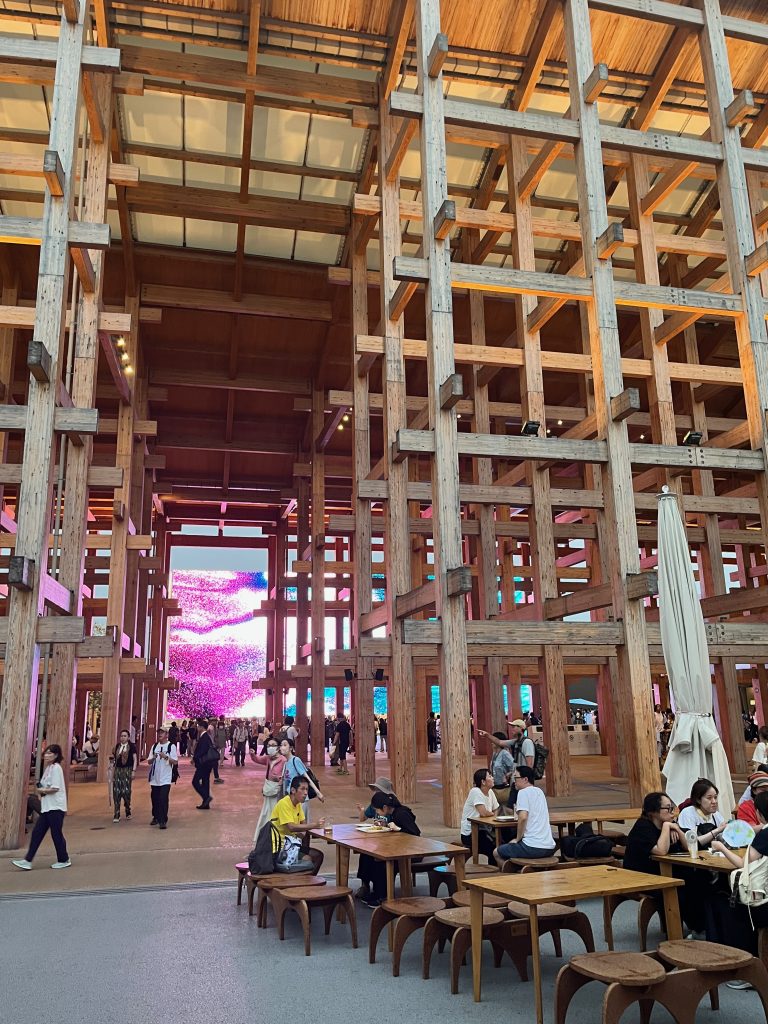
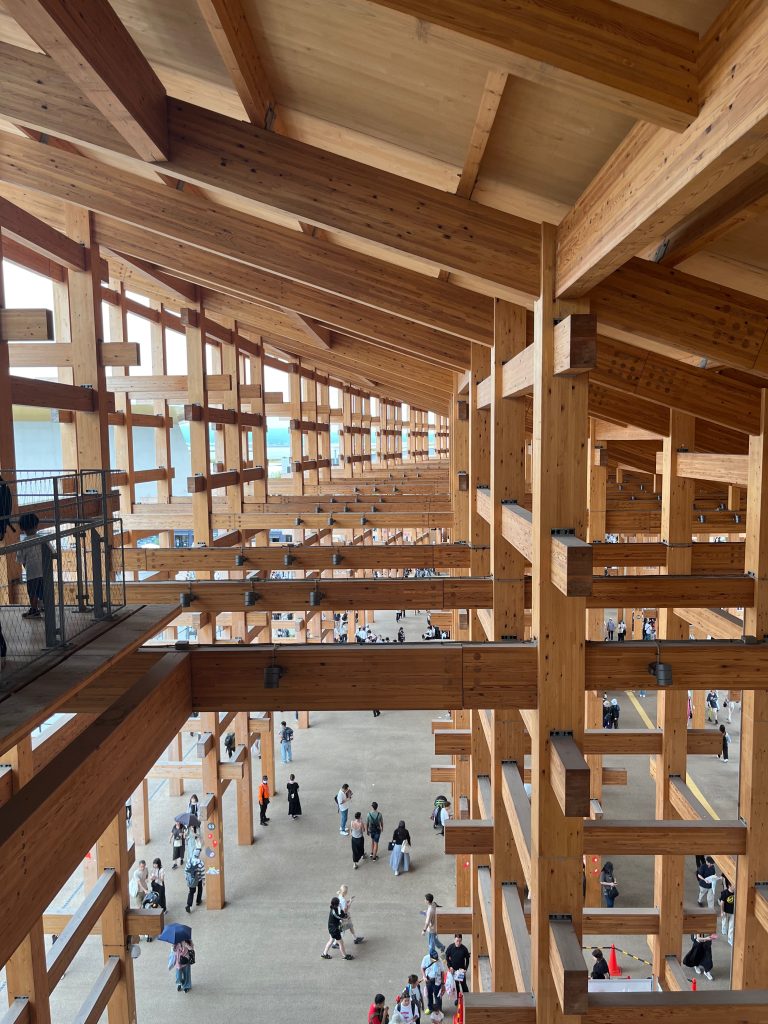
Five Ways to Read the World Expo Pavilions
A World Expo is only a mirror of its time, a random cross-section aimed to show how far have we come on this planet. It is a temporary urban structure where countries and nations distill their identity into architecture and narrative. Not every national pavilion succeeds in balancing spectacle and meaning. And with only a limited time on the Expo site, I found it impossible to see everything. Still, patterns emerged — and I have created five ways to read the Expo and the Pavillions I have seen, offfering some insights for urbanists and policy makers.
1. True to the Hype
Even before the opening, some pavillion designs were hyped as “must-sees.” I did not go by the list, because I wanted to experience the Expo as a whole, not just what is “recommended”. Although a lot of hyped pavillions were true to the attention, several of them – Qatar, Bahrain, France, and Japan – lived up to this reputatuon, becuse they had that unique quality of conceptual precision and simple beauty.
The Qatar Pavilion in particular exemplifies how heritage storytelling and environmental design can intersect. Its wooden form is not a nostalgic gesture but a climate-responsive structure, using limited materials with elegance and restraint. Similarly, Bahrain’s pavilion turns scarcity into aesthetic principle, echoing the region’s sustainable building traditions.
These pavilions illustrate how identity can become a structural principle, not an ornament. Culture is not applied decoration but a framework for broader meanings, pointing out the way to sustainability and innovation.
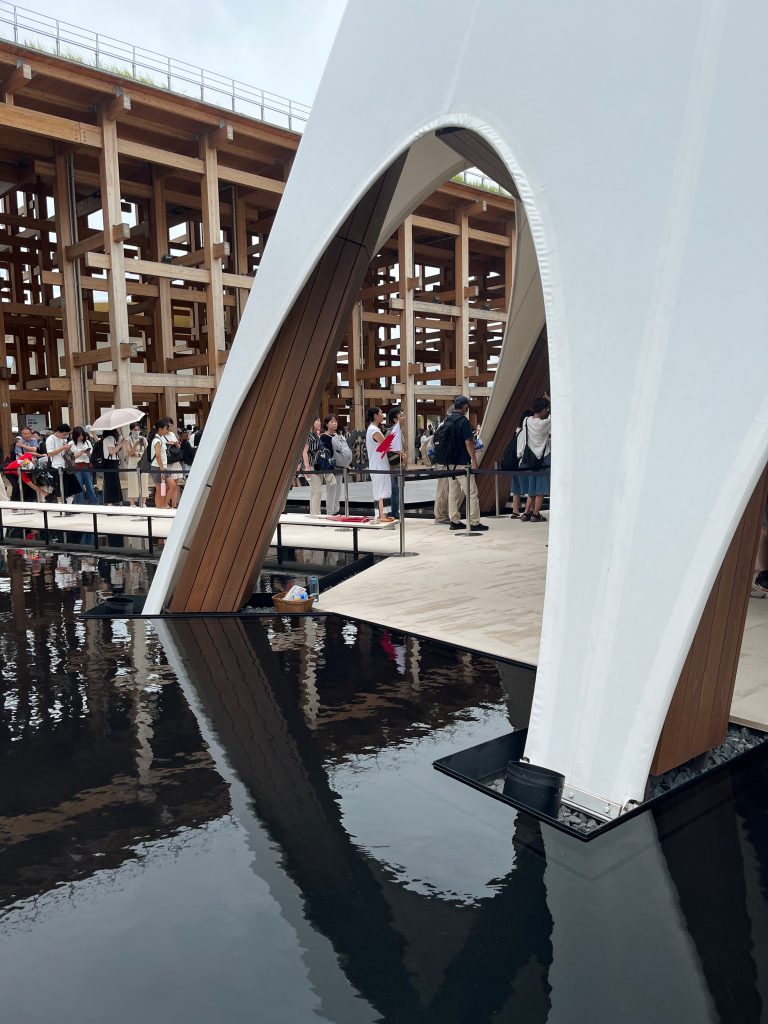
2. Bold Concept Pavilions
Some pavilions — such as Poland— may not win aesthetic awards, (although the Polish one has acquired a very strong fan base) but they deserve recognition for their bold conceptual ambition. These pavillions show that architecture can communicate wider sustainable development policy goals — not just through messaging, but through the lived experience of space. They also explore how solving the pressing issues of a fragile planetary ecosystemes translates into everydaylife and well-being, offering valuable lessons for cities seeking to balance innovation with livability.
3. Transhuman Frontiers
Of course I didn’t expect anything else but daring contribution to the Expo’s topic from the South Korean Pavillion. Transhumanism was at the centre, and the evolving relationship between human agency and intelligent technology. Rather than showcasing innovation as a tool, the pavilion treats technology as a co-creator of experience – it is probably one of the rare pavillions where visitor groups are working together during the visit.
At first, it feels theatrical: soundscapes generated from visitors’ voices, environments that change with vistors emotion, nature that is kept alive by the visitors joint action. Also scary at the moments. But by framing the technology as a responsive extension rather then something alien, Korea’s pavilion suggests how societies might integrate AI, robotics, and data into public life without losing empathy or agency.
In this sense, the pavilion actually previews a future of human-centered urban governance — one where data and sensors enhance well-being and participation rather than control. Sounds like an utopia, but the sooner we define the ethical frameworks for technology, the better we can ensure that technology will strengthens social connection.
4. The Silent Types
Several smaller national pavilions took a different approach — returning to traditional forms of presentation: static exhibitions instead of screens and holograms. What might seem nostalgic actually reveals a deeper appeal: the authentic experience of material artefacts, live performances and attention to details and the atmosphere.
These pavilions remind us that progress doesn’t require ultra-modernity. In fact, it can be built upon it. Local knowledge and cultural practices — from vernacular cooling systems to cultural festivals — can anchor identity and resilience inrapidly urbanizing world.
In this way, the “old-fashioned” pavilion becomes a prototype for policy that values belonging as much as innovation. It’s a reminder that sustainability begins not with technology, but with community, and that’s a very strong message.
5. The Placemakers
There were not so many pavillions who were openly celebrating “public space” as its main topic. Luckily, there was a Spanish Pavillion – an open form through which the flow of public was constant and uninterrupted.
The topic of “flow” was everywhere at the pavillion – natural, climatic, social – from cool oceanic darkness to sunlit “Spain is beautiful” reconstruction made of old postcards. The journey through the pavillion feels like a meditation of climate, community, history and politics, held together by extraordinary artistic interventions.
It was a placemaking at a pavillion scale: a temporary Expo installation achiveing what many permanent urban projects struggle with – the creation of inclusive, multisensory, renewable and democratic spaces for people.
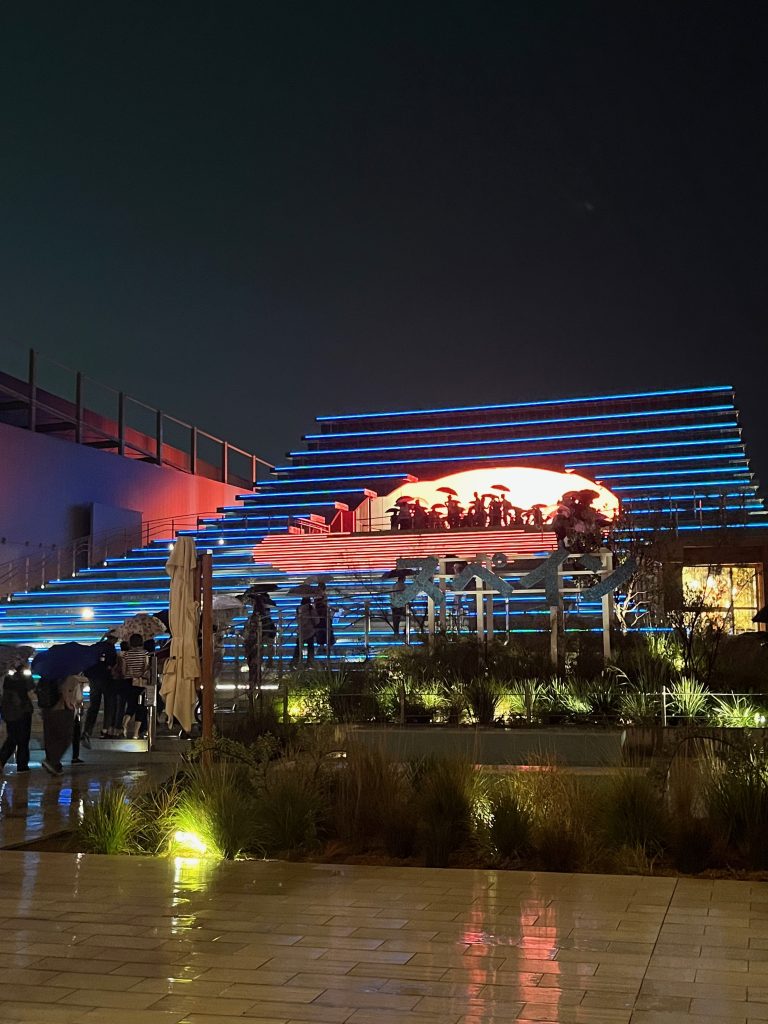
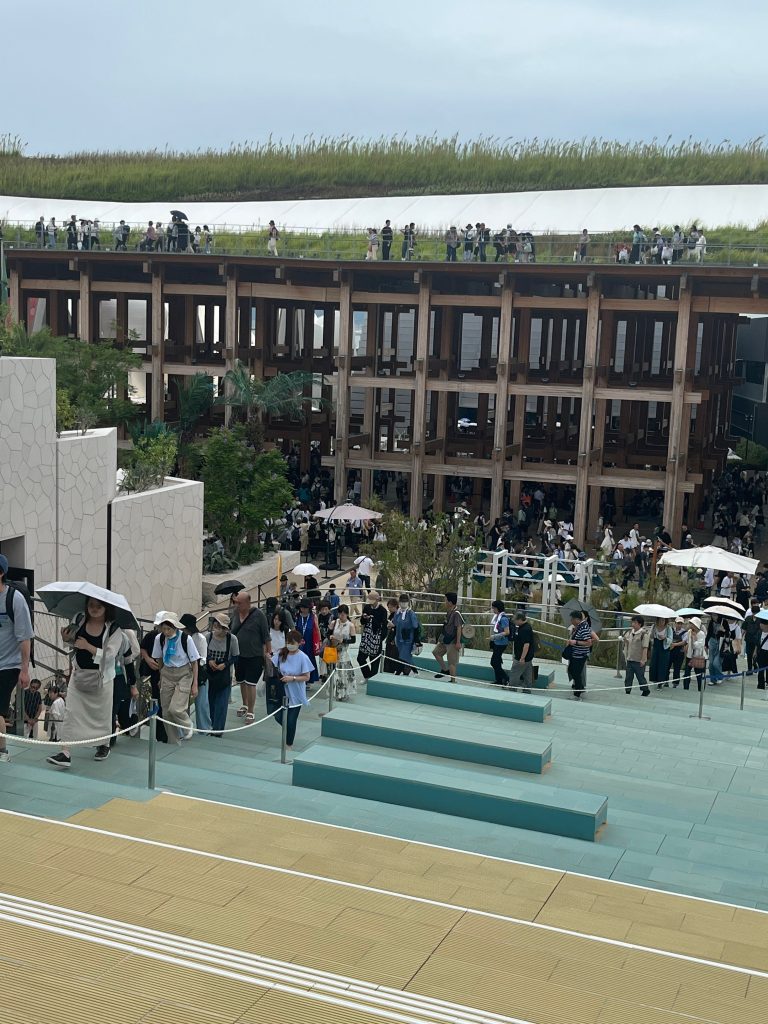
What’s Next: From Temporary Spectacle to Lasting Framework
After hours and hours spent wondering about the Expo 2025, what stands out is the feeling of a quiet but profound shift. The Expo is obviously no longer a “display of the best products” and national branding exercise, but a living system: responsive, adaptive and oriented towards the feeling of “togetherness”.
This Expo didn’t just ask what’s next? but what connects us?Therefore, the lasting framework of the exhibition, something that will stay after it is closed and dismantled, is not about what kind of buildings stood there, it is about how are we going to design the relationships between nations, cities, countries, between people and climate, between technology and tradition.
Author: Ir.Milena Ivkovic, MSc Arch, Public Space Designer, Civic PArticipation Innovator, Rotterdam, the Netherlands
photo credit: Milena Ivkovic

