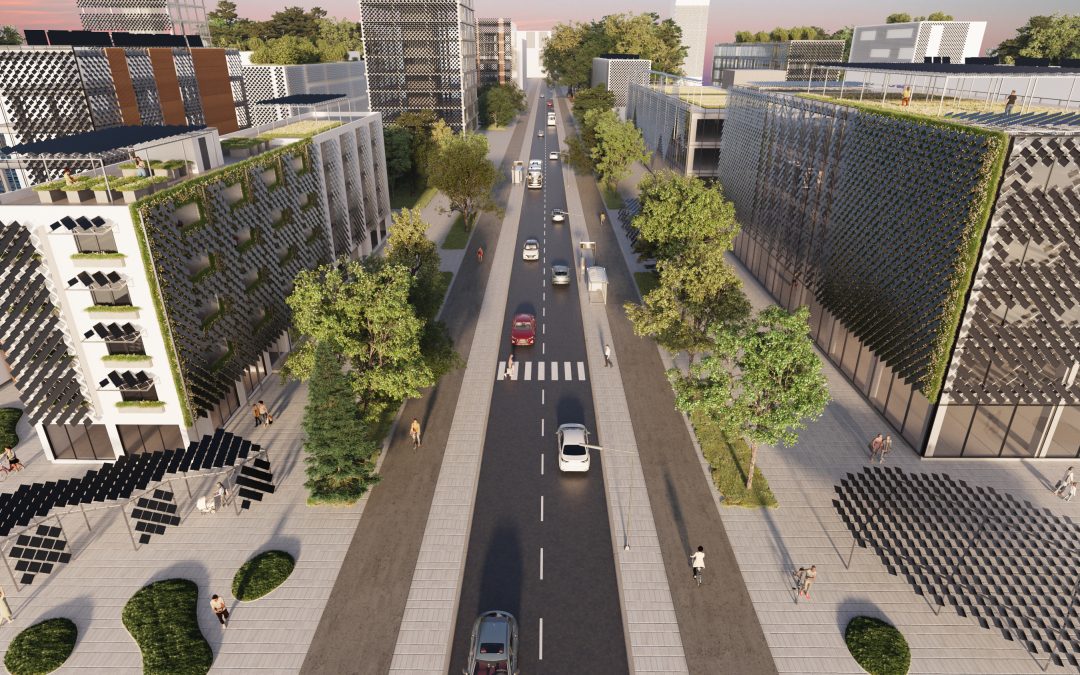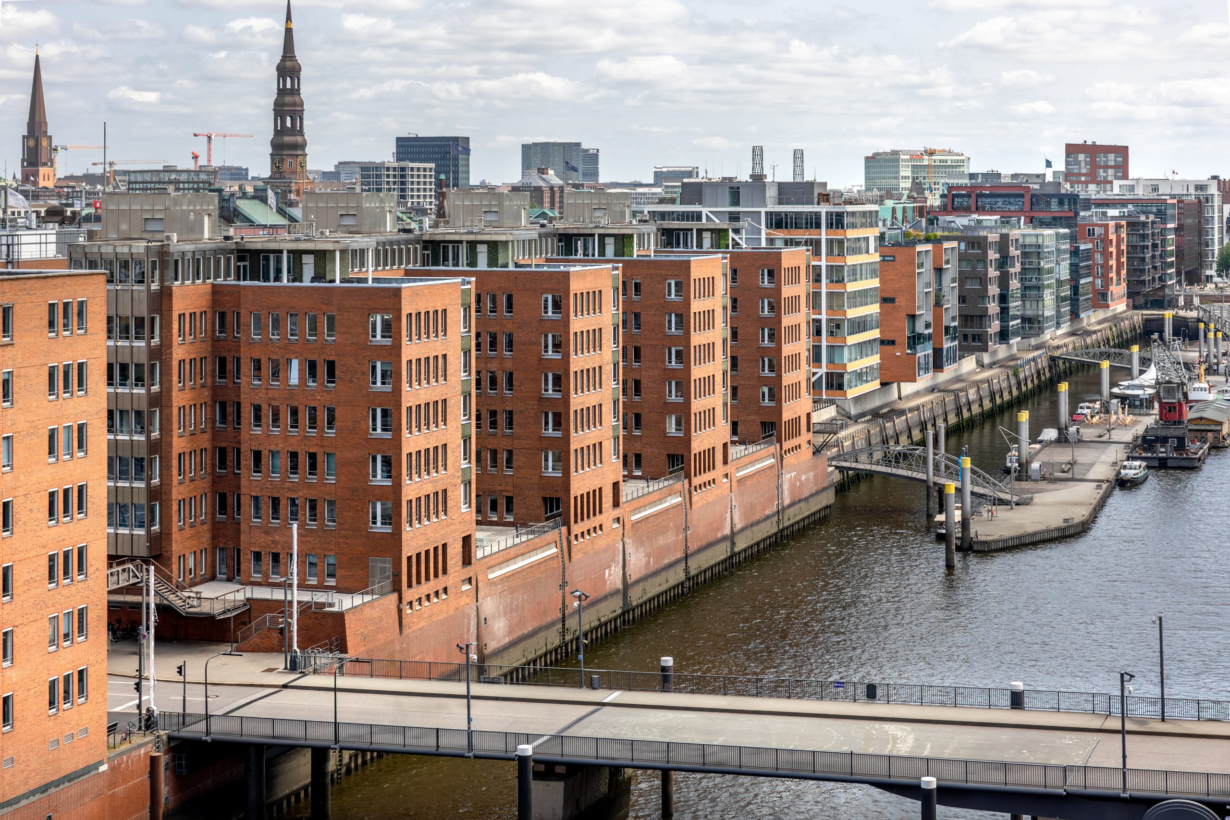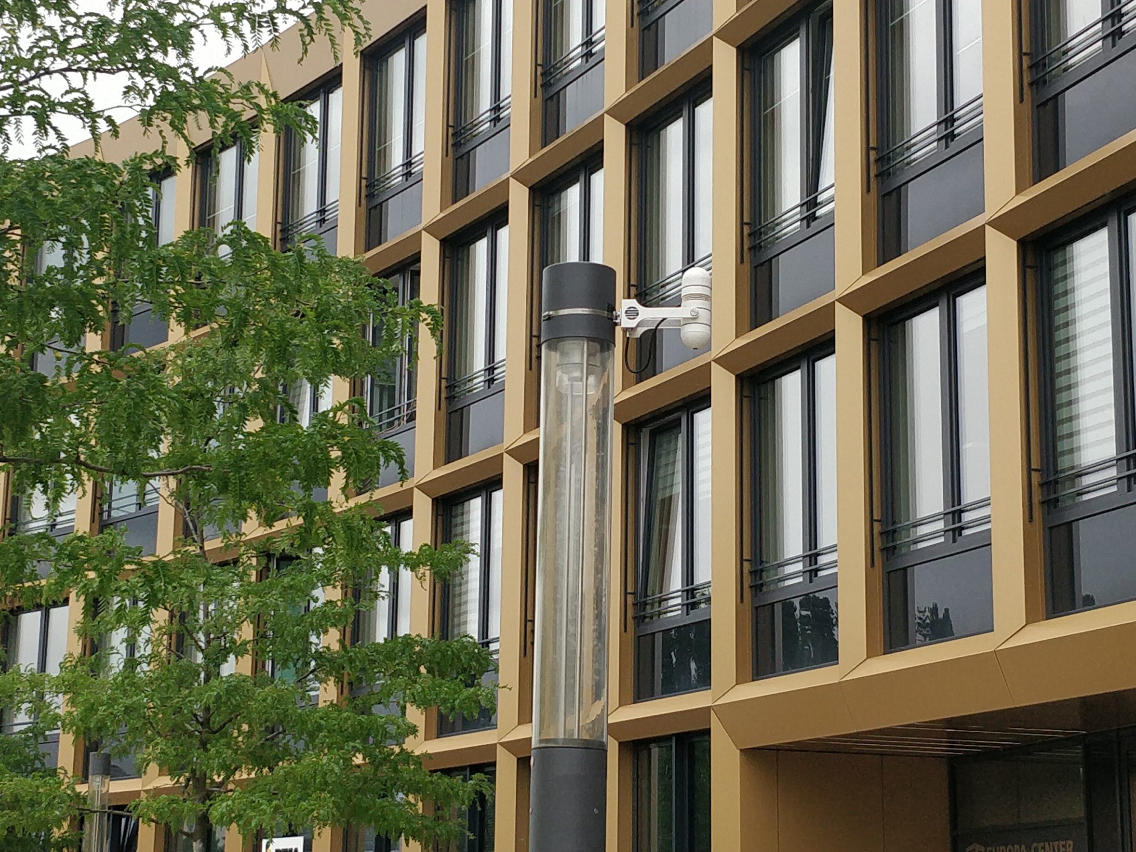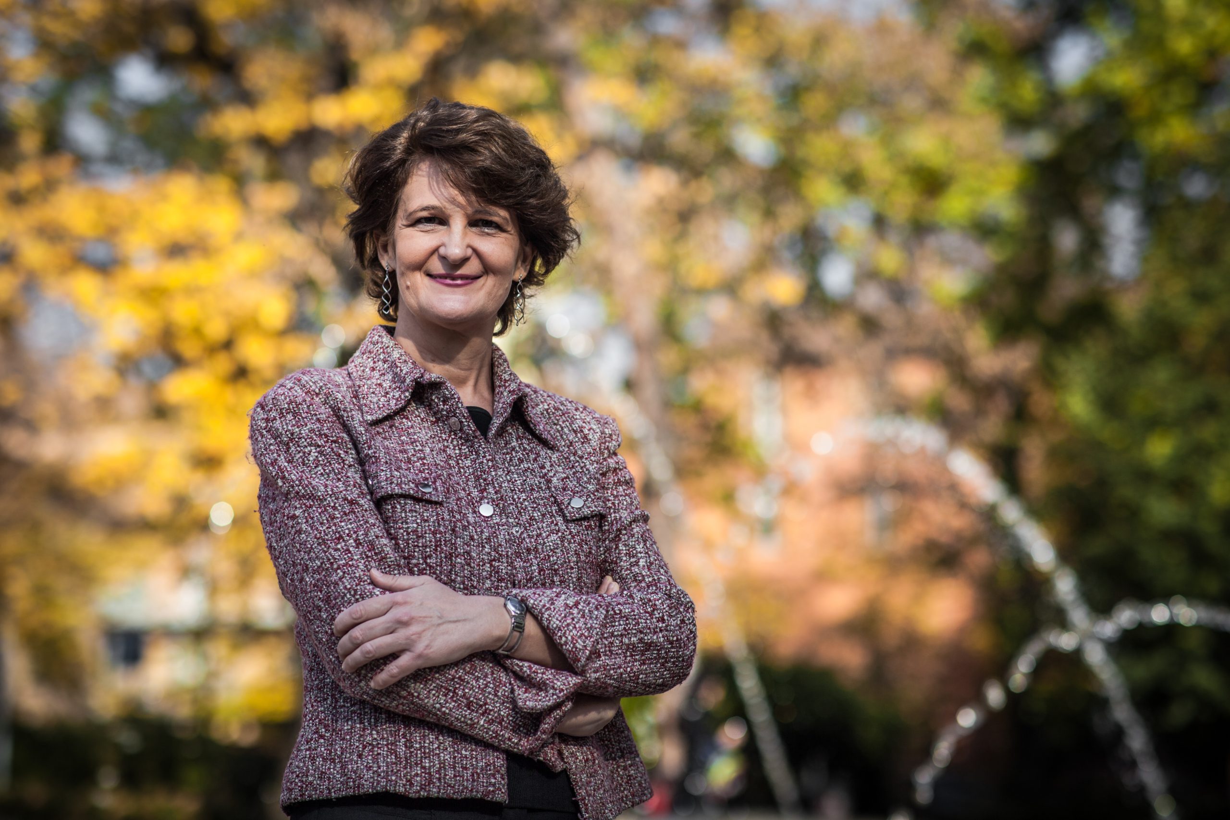Solskin and the future of intelligent façades in European cities – where design, energy, and nature move in harmony
The Heat Is On: Why Cities Must Reinvent the Way We Build
Cities are on the frontline of the climate crisis. Rising temperatures, heat islands, outdated buildings, and soaring energy demand strain urban systems already responsible for 80% of global energy use and over 60% of CO₂ emissions.
Achieving net zero by 2050 will require electrification, but city infrastructures were never built for such demand. Instead of expanding costly grids, cities must reduce consumption and produce clean energy locally. Ageing building stock adds another layer of difficulty. In Switzerland, two-thirds of buildings predate 1980, lacking insulation and climate resilience. As heat rises, indoor comfort declines and cooling needs may surge tenfold by 2100. To meet the challenge, cities must transform their buildings into adaptive, low-carbon, self-regulating systems, embedding sustainability and technology into the very fabric of urban life.
The Rise of Photovoltaics in the Urban Energy Transition
Across Europe, a quiet architectural revolution is taking shape on city façades. Solar panels are no longer confined to rooftops, they are being woven into the very skin of our buildings. What began as an energy technology is fast becoming an urban design movement.
Building-Integrated Photovoltaics (BIPV) blur the line between infrastructure and aesthetics, turning glass, cladding, and balconies into active energy producers. In cities where every square metre counts, these systems unlock a new kind of real estate, vertical, elegant, and productive.
This shift signals more than a technical upgrade. As municipalities move away from fossil fuels and electrify mobility and heating, buildings themselves are stepping into a new role: from silent consumers to active contributors in the local energy ecosystem. They are beginning to generate, store, and manage power in real time, reshaping how cities think about energy, architecture, and autonomy.
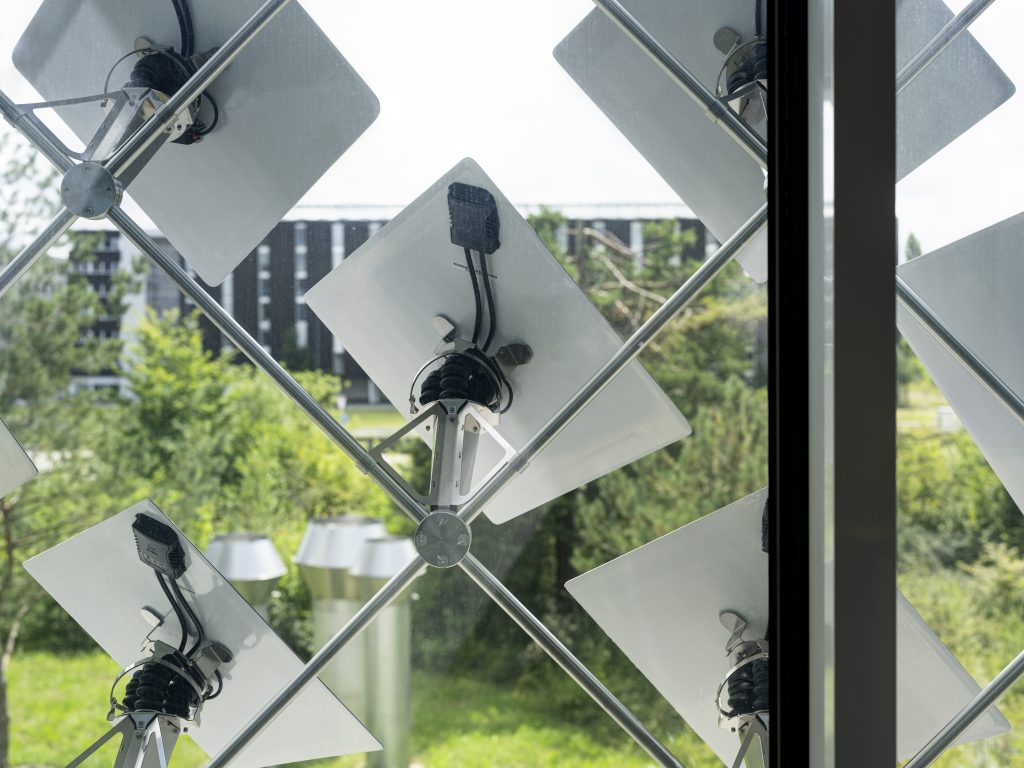
ZCBS ETH (University), Zurich, Switzerland; Photographer: Bruno Helbling
Introducing Solskin: The Intelligent Façade
If solar panels once symbolized the future, Solskin suggests what comes next, a future where buildings behave more like living organisms than static structures.
Born out of years of research at ETH Zurich, under the guidance of Professor Arno Schlüter, Solskin reimagines what a façade can do. Developed by a spin-off from the university’s Chair of Architecture and Building Systems, the technology blends engineering precision with biological intuition: panels that track the sun, shading that learns, architecture that adapts.
At its core, Solskin is an intelligent, responsive façade system – one that reacts to light and weather through AI-driven dynamic shading and solar tracking. Like leaves adjusting to protect and feed what lies beneath, its modular elements move throughout the day to optimize both energy production and indoor comfort.
The result is striking: buildings that generate their own electricity, reduce the need for air conditioning, and offer a new architectural language for sustainability – kinetic, elegant, and alive. What was once a passive surface becomes an active interface between people, nature, and technology.
Technology in Motion
What makes Solskin truly different is that it moves.
Unlike static photovoltaic panels, its modular solar units shift in real time, silently and with purpose, responding to the sun’s position, cloud cover, or even the presence of people inside. Each element is guided by artificial intelligence, fine-tuning the balance between light, shade, and energy yield.
Behind this graceful choreography lies a precise engineering system. The movement is powered by soft robotic actuators that use air pressure to adjust the panels smoothly and efficiently, allowing the façade to breathe and adapt through the day. The effect is both functional and poetic: a building that seems alive to its surroundings.
In this dynamic interaction between sunlight and structure, technology becomes temperament, a rhythm that connects architecture with the natural world, efficiency with emotion.
Design Freedom and Flexibility
For architects, Solskin opens an entirely new creative frontier. Its lightweight, modular design integrates easily with both glass and opaque façades, simple or complex geometries, and can be applied to new builds or retrofits alike.
This adaptability means that even outdated structures can gain a second life without invasive renovations. A single integration can completely redefine the identity of a building, uniting sustainability, elegance, and innovation in one visual statement. Each façade is individually designed, considering geometry, sunlight exposure, and the rhythm of its urban surroundings.
In essence, Solskin gives designers the freedom to treat sustainability not as a constraint, but as a form of expression, a way to let buildings speak the language of their time.
Performance and Resilience
In a world where climate extremes are becoming the new normal, resilience is no longer an option, it’s a design requirement. Solskin’s creators understood that early. Each module is built to withstand wind speeds up to 150 km/h and decades of continuous motion, combining robustness with precision.
But strength alone isn’t the story. The real impact lies in performance: depending on the building and location, Solskin can generate up to 40% more solar energy than conventional static façades, while cutting a building’s overall energy demand by as much as 80%. These results, supported by detailed simulations, suggest that the once passive building envelope could soon become one of a city’s most powerful climate tools.
Here, innovation meets responsibility, proof that technological elegance can go hand in hand with measurable sustainability gains.
Sustainability as a Design Statement
What sets Solskin apart isn’t only what it does, but what it says. Its quiet, kinetic movements make sustainability visible, a daily reminder that architecture can be both intelligent and empathetic.
This is not just an engineering project; it’s an architectural philosophy in motion. Each shifting panel embodies balance, between nature and technology, performance and beauty, progress and restraint. In cities increasingly defined by glass and steel, Solskin reintroduces a sense of life to the urban skyline.
It is, quite literally, a façade that breathes, and a symbol of what a city can become when design and climate ambition move in synergy.
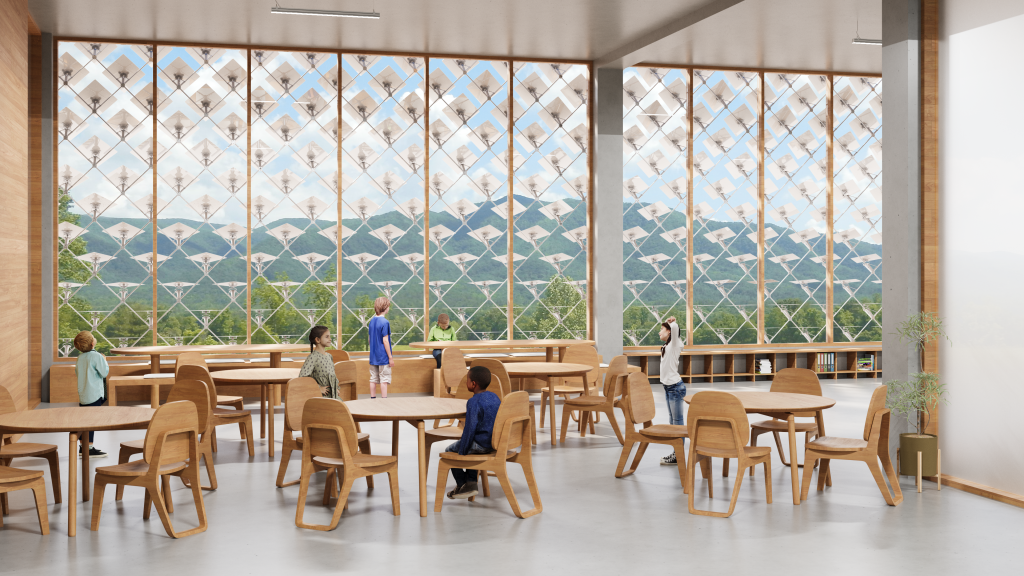
Bringing Light and Meaning to Public Architecture
In schools, museums, airports, and civic buildings, Solskin creates environments that feel as responsible as they look. By adjusting to daylight, it maintains ideal interior conditions while lowering energy demand, an elegant blend of comfort and conscience.
Its gently shifting surfaces become part of a building’s public message: innovation made visible, sustainability made human. In glass-roofed halls and open cultural spaces, Solskin regulates daylight with precision, shielding when heat rises, opening when light softens, reducing reliance on artificial lighting while preserving natural beauty.
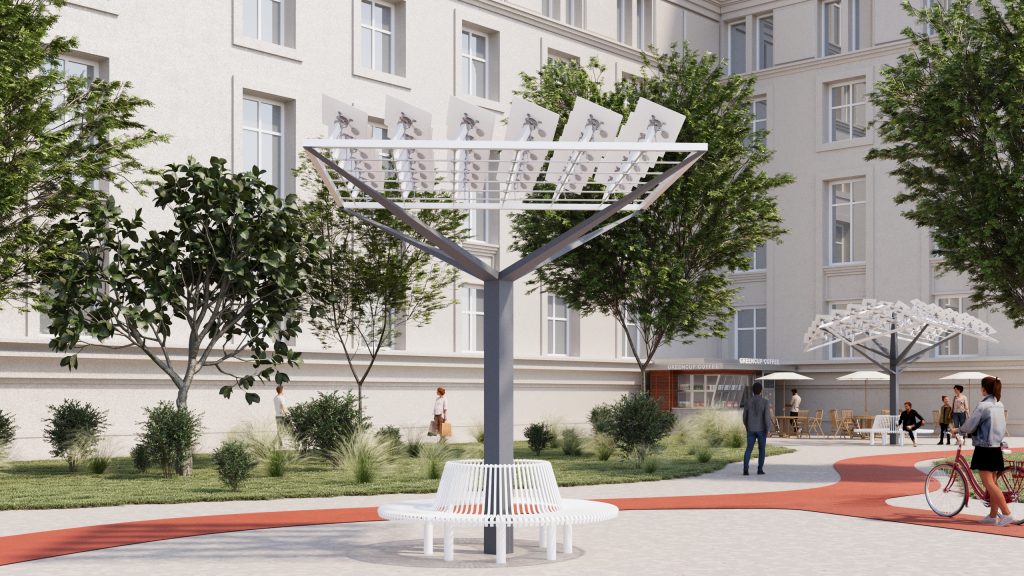
Integration of greenery: Technology Meets Nature
Perhaps the most captivating dimension of Solskin lies in its ability to collaborate with nature. Its structure supports vertical gardens and climbing plants without affecting movement or energy output, merging adaptive solar technology with living vegetation.
The result: façades that breathe, purify, and cool, living climate interfaces that enhance air quality, reduce heat gain, and enrich urban aesthetics. Here, sustainability is not just measured in kilowatts, but felt in wellbeing and beauty.
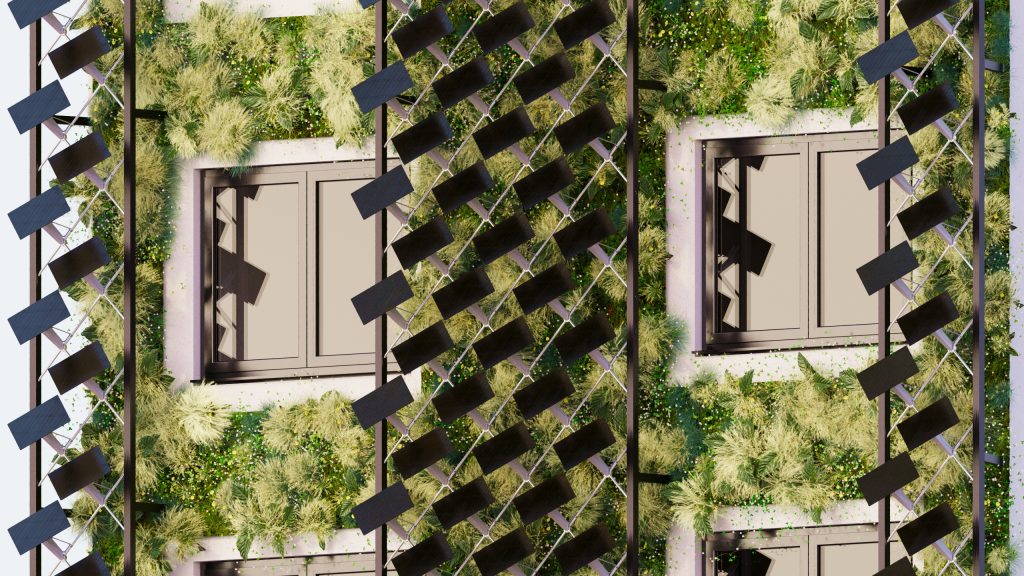
Green wall with Solskin
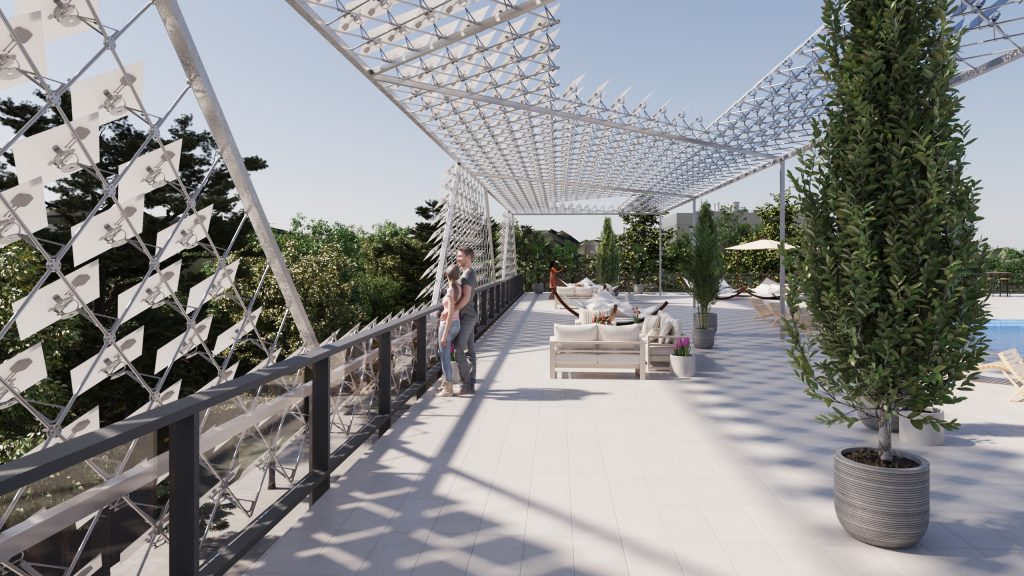
Pergolas, Rooftop Canopies, and Smart Solar Spaces
Solskin’s versatility extends into the public realm. Its adaptive modules now shape pergolas, rooftop canopies, and solar-powered urban furniture, redefining how outdoor spaces can blend comfort and sustainability.
In hospitality and leisure settings, hotels, restaurants, or rooftop lounges, these smart structures create microclimates for relaxation and connection. They track light, respond to heat, and adjust shade in real time, turning terraces and plazas into intelligent, inviting sanctuaries.
When paired with greenery and modern materials, Solskin’s open-air installations blur the boundary between architecture and environment, transforming everyday spaces into experiences that are as restorative as they are responsible.
Solskin’s vision is already underway. With several projects already accomplished in private homes and public buildings, it is already improving lives with smarter, healthier, and greener environments. The Solskin team is currently realizing its largest project to date – the KELLER Diamant factory in Winterthur, Switzerland. The 25-meter-tall and almost 90 meter- long building will feature a 1,300 m2 Solskin facade comprising 3,488 adaptive modules, scheduled for completion at the end of November 2025. It will be the largest moving solar facade building in the world, breaking the limits of architecture, energy efficiency, and human-centered design.
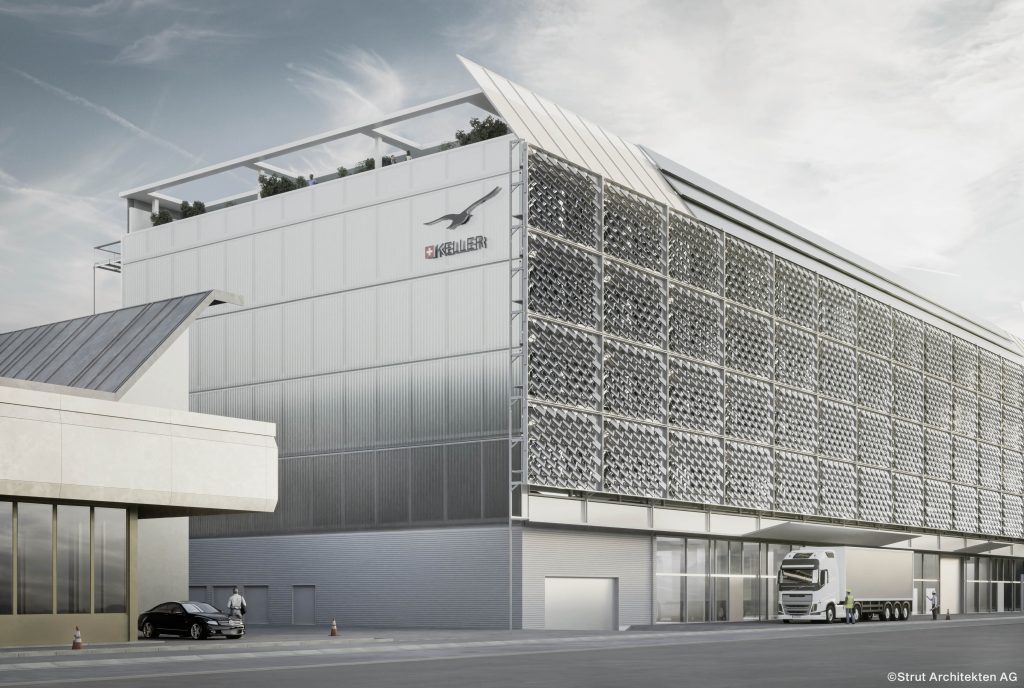
KELLER Diamant, Visualisation: Strut Architekten
What especially distinguishes this building is its dynamism, each and every one of its modules follows the sun, shifting position constantly, so that the building feels like a living thing. It produces a completely new building experience that is infused with precision, innovation, and the Swiss feel for high technology. The KELLER Diamant is not only a technical achievement; it is also a social and environmental statement. At its heart are people, crafted as a place of pleasure, comfort, and inspiration that blends in with the community around it. With estimated annual energy savings of 140 MWh and CO2 savings of 16 tons, it demonstrates how building architecture can be aesthetic and functional, with sustainability, innovation, and human health and well-being achievable in one building.
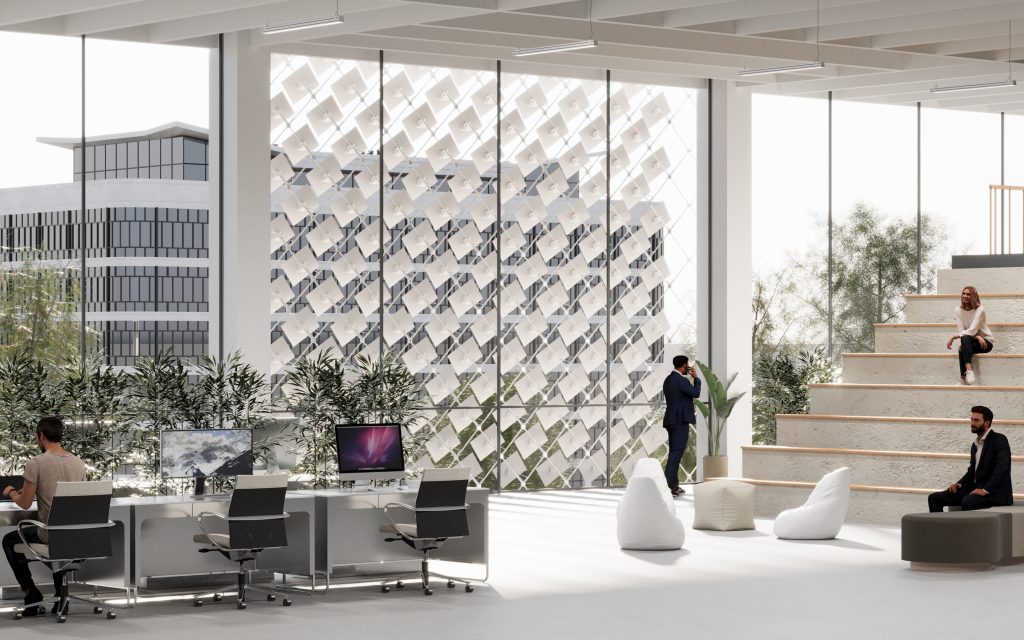
Smart Office Concept
Recognition and Impact
The harmony between intelligence, beauty, and purpose has not gone unnoticed. Solskin has earned multiple international distinctions, including the Red Dot Award, COP 2028 recognition, Watt d’Or, and Houzee Award, each celebrating a different dimension of its impact. From design excellence to climate contribution and energy innovation, these accolades affirm Solskin’s role as a pioneer of adaptive architecture.
Yet the greater recognition may come from cities themselves. As urban leaders seek tangible ways to meet climate targets without sacrificing aesthetics or heritage, technologies like Solskin redefine what progress looks like: not louder, but smarter; not more, but better.
In this sense, Solskin is more than a façade, it is a manifesto for responsive architecture, proof that the walls around us can think, move, and contribute. It represents a vision of cities where sustainability is not simply measured in kilowatts, but expressed through design, innovation, and grace.
https://www.unep.org/resources/report/global-status-report-buildings-and-construction-20242
025?.com
https://www.unep.org/resources/report/building-materials-and-climate-constructing-new-futur
e?.com
https://www.researchgate.net/publication/253701655_Control_of_Temperature_for_Health_a
nd_Productivity_in_Offices?.com
https://www.rehva.eu/rehva-journal/chapter/evaluating-the-impact-of-future-climate-scenarios
-on-hvac-system-performance?.com
https://www.solskin.swiss/en/projects-v2/keller-diamond

